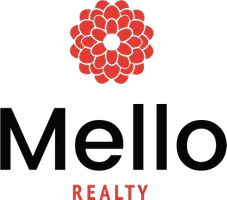6066 Bluff View RD Copperopolis, CA 95228
UPDATED:
Key Details
Property Type Single Family Home
Sub Type Single Family Residence
Listing Status Active
Purchase Type For Sale
Square Footage 2,328 sqft
Price per Sqft $719
Subdivision Peninsula Estates
MLS Listing ID 202500667
Style Contemporary,Custom
Bedrooms 3
Full Baths 2
Half Baths 1
Construction Status New Construction
HOA Fees $184/mo
HOA Y/N Yes
Year Built 2016
Lot Size 0.270 Acres
Acres 0.27
Property Sub-Type Single Family Residence
Property Description
Location
State CA
County Calaveras
Community Gated
Area Copperopolis
Rooms
Basement Partial
Interior
Interior Features Breakfast Bar, Breakfast Area, Cathedral Ceiling(s), Dining Area, Eat-in Kitchen, Granite Counters, Gourmet Kitchen, Kitchen Island, Living/Dining Room, Open Floorplan, Pantry, Solid Surface Counters, Storage, Wine Cellar
Heating Central, Fireplace(s), Gas
Cooling Central Air, Ceiling Fan(s)
Flooring Tile, Wood
Fireplaces Number 1
Fireplaces Type Gas Log, Living Room, Insert
Inclusions Sellers are willing to include many furnishings and appliances. With the exception of personal items, most items are negotiable.
Fireplace Yes
Appliance Built-In Gas Range, Convection Oven, Dishwasher, Free-Standing Refrigerator, Disposal, Gas Water Heater, Microwave, Range Hood, Self Cleaning Oven, Tankless Water Heater, Dryer, Washer
Laundry In Garage, Laundry Tub, Sink
Exterior
Exterior Feature Fire Pit, Paved Driveway, Side Entry Access, Uncovered Courtyard, Propane Tank - Leased
Parking Features Attached, Boat, Garage Faces Front, Garage, Garage Door Opener, Two Spaces, Side By Side, Uncovered, Driveway Level
Garage Spaces 3.0
Garage Description 3.0
Fence None
Community Features Gated
Utilities Available Cable Available, High Speed Internet Available, Propane, Municipal Utilities, Underground Utilities, Water Connected
Amenities Available Water
Waterfront Description Lake,Waterfront
View Y/N Yes
Water Access Desc Public
View Hills, Mountain(s), Panoramic, Water, Lake
Roof Type Composition
Accessibility Low Cabinetry, Parking
Porch Covered, Deck, Enclosed, Front Porch, Patio
Private Pool No
Building
Lot Description Landscaped, Rectangular Lot, Synthetic Grass, Waterfront, Greenbelt
Story 2
Entry Level Three Or More,Two
Foundation Concrete Perimeter
Sewer Connected, Public Sewer, Septic Tank
Water Public
Architectural Style Contemporary, Custom
Level or Stories Three Or More, Two
New Construction Yes
Construction Status New Construction
Schools
School District Bret Harte, Mark Twain
Others
HOA Name Peninsula Estates- Managed by Cooper Co.
HOA Fee Include Association Management,Common Areas,Road Maintenance,Security
Senior Community No
Tax ID 061056015000
Security Features Prewired,Building Security,Carbon Monoxide Detector(s),Fire Sprinkler System,Smoke Detector(s),Security Fence,Gated Community
Acceptable Financing Cash, Conventional, 1031 Exchange, Submit
Listing Terms Cash, Conventional, 1031 Exchange, Submit
Special Listing Condition None
Pets Allowed Cats OK, Dogs OK, Yes
Virtual Tour https://youtu.be/UkrGmy0AOT0?si=GddrcuMMnFYg_qsT



