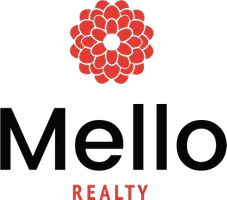1641 Meadowview RD Arnold, CA 95223
UPDATED:
Key Details
Property Type Single Family Home
Sub Type Single Family Residence
Listing Status Active
Purchase Type For Sale
Square Footage 3,112 sqft
Price per Sqft $351
Subdivision Arnold Subdivision
MLS Listing ID 202500772
Style Log Home,Other,Rustic,Custom
Bedrooms 3
Full Baths 3
Construction Status Updated/Remodeled
HOA Y/N No
Year Built 2005
Lot Size 3.980 Acres
Acres 3.98
Property Sub-Type Single Family Residence
Property Description
Location
State CA
County Calaveras
Area All Arnold/Excar.345
Rooms
Basement Partial
Interior
Interior Features Butler's Pantry, Decorative/Designer Lighting Fixtures, Gourmet Kitchen, Kitchen Island, Quartz Counters, Storage, Solar Tube(s)
Heating Central, Propane, Propane Stove, Radiant Floor, See Remarks
Cooling Central Air, Ceiling Fan(s)
Flooring Carpet, Laminate, Tile, Vinyl, Wood
Fireplace No
Appliance Some Gas Appliances, Built-In Refrigerator, Dishwasher, Electric Water Heater, Free-Standing Gas Range, Disposal, Ice Maker, Microwave, Plumbed For Gas, PlumbedForIce Maker, Range Hood, See Remarks, Warming Drawer, Wine Refrigerator, Dryer, Water Purifier, Washer
Laundry Cabinets, Inside, Main Level, Laundry Room, Laundry Tub, Sink, See Remarks
Exterior
Exterior Feature Dog Run, Lighting, Paved Driveway
Parking Features Detached, Garage, Garage Door Opener, Lift, RV Access/Parking, See Remarks, Workshop in Garage
Garage Spaces 7.0
Garage Description 7.0
Fence None
View Y/N Yes
Water Access Desc Public
View Mountain(s), Trees/Woods
Roof Type Composition
Accessibility Accessible Full Bath, Accessible Approach with Ramp, See Remarks, Wheelchair Access, Accessible Doors
Porch Deck, Porch, Wrap Around
Private Pool No
Building
Lot Description Flag Lot, Irregular Lot, Synthetic Grass, See Remarks
Story 2
Entry Level Two
Foundation Concrete Perimeter
Sewer Septic Tank
Water Public
Architectural Style Log Home, Other, Rustic, Custom
Level or Stories Two
Additional Building Kennel/Dog Run, Second Garage, Shed(s), Workshop
Construction Status Updated/Remodeled
Schools
School District Bret Harte, Vallecito
Others
Tax ID 028009031000
Security Features Carbon Monoxide Detector(s),Smoke Detector(s)
Acceptable Financing Cash, Conventional, FHA, VA Loan
Listing Terms Cash, Conventional, FHA, VA Loan
Special Listing Condition None



