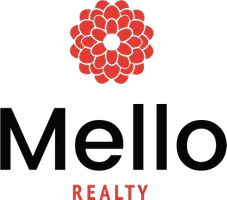1343 Oak CIR Arnold, CA 95223
UPDATED:
Key Details
Property Type Single Family Home
Sub Type Single Family Residence
Listing Status Active
Purchase Type For Sale
Square Footage 5,216 sqft
Price per Sqft $383
Subdivision Arnold Subdivision
MLS Listing ID 202500815
Style Other
Bedrooms 6
Full Baths 6
Half Baths 1
Construction Status Updated/Remodeled
HOA Y/N No
Year Built 2002
Lot Size 1.150 Acres
Acres 1.15
Property Sub-Type Single Family Residence
Property Description
Location
State CA
County Calaveras
Community Street Lights
Area All Arnold/Excar.345
Interior
Interior Features Beamed Ceilings, Breakfast Bar, Bookcases, Open Beams/Beamed Ceailings, Butler's Pantry, Breakfast Area, Dining Area, Decorative/Designer Lighting Fixtures, Separate/Formal Dining Room, Granite Counters, Gourmet Kitchen, Kitchen Island, Living/Dining Room, Open Floorplan, Pantry
Heating Fireplace(s), Gas, Propane, Radiant Floor
Cooling Ceiling Fan(s), Multi Units, Wall Unit(s)
Flooring Carpet, Concrete, Other, Tile
Fireplaces Number 6
Fireplaces Type Gas Log, Living Room, Outside
Inclusions Seller to provide a (personal property)list of furniture, furnishings & equipment to be included with the sale but allocated (purchased) separately from the real property.
Equipment Satellite Dish, TV Antenna
Fireplace Yes
Appliance Built-In Electric Oven, Built-In Gas Oven, Built-In Gas Range, Built-In Refrigerator, Convection Oven, Dishwasher, Disposal, Gas Water Heater, Ice Maker, Microwave, Range Hood, Self Cleaning Oven, Trash Compactor, Tankless Water Heater, Wine Refrigerator, Dryer, Washer
Laundry Cabinets, Electric Dryer Hookup, Gas Dryer Hookup, Inside, Main Level, Sink
Exterior
Exterior Feature Barbecue, Fire Pit, Lighting, Paved Driveway, Side Entry Access, Uncovered Courtyard, Propane Tank - Leased
Parking Features Covered, Carport, Electric Vehicle Charging Station(s), Guest, Private, RV Access/Parking, Two Spaces, Uncovered, Driveway Level
Carport Spaces 4
Fence Back Yard, Other, Wood
Community Features Street Lights
Utilities Available Cable Available, High Speed Internet Available, Propane, Municipal Utilities, Sewer Connected
Water Access Desc Public
View Garden, Trees/Woods
Roof Type Composition
Accessibility Accessible Full Bath, Accessible Kitchen, Low Threshold Shower, Parking, Accessible Approach with Ramp, Wheelchair Access
Private Pool No
Building
Lot Description Cul-De-Sac, Dead End, Garden, Sprinklers In Front, Landscaped, Private, Sprinklers Automatic, Stream/Creek, Secluded, Synthetic Grass, Level
Story 1
Entry Level One
Foundation Slab
Sewer Connected
Water Public
Architectural Style Other
Level or Stories One
Additional Building Gazebo, Outbuilding, Shed(s), Storage
Construction Status Updated/Remodeled
Schools
School District Bret Harte, Vallecito
Others
Tax ID 028001031000
Security Features Security System Owned,Building Security,Closed Circuit Camera(s),Fire Alarm,Smoke Detector(s)
Acceptable Financing Cash, Conventional, 1031 Exchange
Listing Terms Cash, Conventional, 1031 Exchange
Special Listing Condition None



