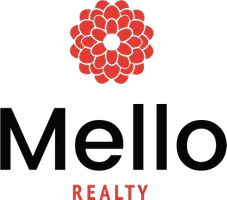3651 Delin WAY Valley Springs, CA 95252
UPDATED:
Key Details
Property Type Single Family Home
Sub Type Single Family Residence
Listing Status Active
Purchase Type For Sale
Square Footage 2,760 sqft
Price per Sqft $235
Subdivision Rancho Calaveras
MLS Listing ID 202501127
Style Contemporary,Ranch
Bedrooms 3
Full Baths 2
Half Baths 1
Construction Status Updated/Remodeled
HOA Y/N No
Year Built 2006
Lot Size 0.920 Acres
Acres 0.92
Property Sub-Type Single Family Residence
Property Description
Location
State CA
County Calaveras
Area Rancho Calaveras
Interior
Interior Features Breakfast Bar, Breakfast Area, Dining Area, Family/Dining Room, Gourmet Kitchen, Kitchen Island, Living/Dining Room, Pantry, Quartz Counters, Stone Counters, Central Vacuum
Heating Central, Fireplace(s), Natural Gas
Cooling Central Air, Ceiling Fan(s), Whole House Fan
Flooring Carpet, Laminate, Simulated Wood, Tile
Fireplaces Number 2
Fireplaces Type Family Room, Gas Log, Living Room
Inclusions Upstairs refrigerator, stackable washer & dryer
Fireplace Yes
Appliance Dishwasher, Free-Standing Gas Range, Disposal, Microwave
Laundry Laundry Room, Stacked
Exterior
Exterior Feature Side Entry Access, Water Feature
Parking Features Attached, RV Access/Parking, Driveway Level
Garage Spaces 3.0
Garage Description 3.0
Fence Back Yard, Partial
Utilities Available Natural Gas Available, High Speed Internet Available, Municipal Utilities
Water Access Desc Public
Roof Type Composition
Porch Covered, Deck, Patio
Private Pool Yes
Building
Lot Description Cul-De-Sac, Dead End, Level
Story 2
Entry Level Two
Foundation Concrete Perimeter
Sewer Septic Tank
Water Public
Architectural Style Contemporary, Ranch
Level or Stories Two
Additional Building Kennel/Dog Run, Storage
Construction Status Updated/Remodeled
Schools
School District Calaveras
Others
Tax ID 072012007
Security Features Carbon Monoxide Detector(s),Smoke Detector(s)
Acceptable Financing Submit
Green/Energy Cert Solar
Listing Terms Submit
Special Listing Condition None
Pets Allowed Yes



