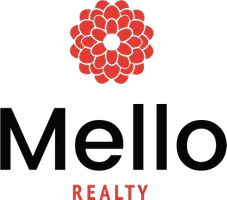0 Morton Davis CIR Patterson, CA 95363

UPDATED:
Key Details
Property Type Single Family Home
Sub Type Single Family Residence
Listing Status Active
Purchase Type For Sale
Square Footage 3,063 sqft
Price per Sqft $243
MLS Listing ID PW25200298
Bedrooms 4
Full Baths 4
Three Quarter Bath 1
Construction Status Under Construction
HOA Fees $145/mo
HOA Y/N Yes
Year Built 2025
Lot Size 0.549 Acres
Property Sub-Type Single Family Residence
Property Description
Location
State CA
County Stanislaus
Rooms
Main Level Bedrooms 2
Interior
Interior Features Breakfast Bar, Built-in Features, Balcony, Ceiling Fan(s), Eat-in Kitchen, High Ceilings, In-Law Floorplan, Open Floorplan, Pantry, Stone Counters, Recessed Lighting, Storage, Unfurnished, Wired for Data, Bar, Wired for Sound, Bedroom on Main Level, Instant Hot Water, Loft, Multiple Primary Suites, Primary Suite
Heating Ductless, Solar
Cooling Ductless, ENERGY STAR Qualified Equipment
Flooring Tile, Vinyl
Fireplaces Type None
Fireplace No
Appliance 6 Burner Stove, Built-In Range, Double Oven, Dishwasher, ENERGY STAR Qualified Appliances, ENERGY STAR Qualified Water Heater, Electric Cooktop, Electric Oven, Electric Range, Electric Water Heater, Disposal, High Efficiency Water Heater, Hot Water Circulator, Microwave, Range Hood, Self Cleaning Oven, Vented Exhaust Fan, Water To Refrigerator, Water Heater
Laundry Washer Hookup, Electric Dryer Hookup, Inside, Laundry Closet, Laundry Room, Upper Level
Exterior
Parking Features Concrete, Door-Multi, Driveway, Garage Faces Front, Garage, RV Potential
Garage Spaces 3.0
Garage Description 3.0
Pool None
Community Features Rural, Gated
Utilities Available Cable Connected, Electricity Connected, Propane, Sewer Connected, Underground Utilities, Water Connected
Amenities Available Call for Rules, Pets Allowed
View Y/N Yes
View Hills, Neighborhood
Roof Type Asphalt,Shingle
Porch Deck, Front Porch, Rooftop, Stone
Total Parking Spaces 3
Private Pool No
Building
Lot Description 0-1 Unit/Acre, Back Yard, Front Yard, Garden, Sprinklers In Front, Landscaped, Sprinkler System, Trees, Yard
Dwelling Type House
Story 2
Entry Level Two,One
Foundation Raised
Sewer Public Sewer
Water Public
Architectural Style Cape Cod, Contemporary, Colonial, Craftsman, Custom, Mediterranean, Modern, Ranch, Spanish, Traditional
Level or Stories Two, One
New Construction Yes
Construction Status Under Construction
Schools
School District Stanislaus Union
Others
HOA Name Common Interest Management Services
Senior Community No
Tax ID 025025057000
Security Features Carbon Monoxide Detector(s),Fire Detection System,Fire Sprinkler System,Gated with Guard,Gated Community,Gated with Attendant,24 Hour Security,Smoke Detector(s)
Acceptable Financing Cash, Cash to New Loan
Listing Terms Cash, Cash to New Loan
Special Listing Condition Standard





