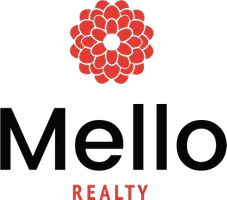For more information regarding the value of a property, please contact us for a free consultation.
2631 Blue Heron LOOP Lincoln, CA 95648
Want to know what your home might be worth? Contact us for a FREE valuation!

Our team is ready to help you sell your home for the highest possible price ASAP
Key Details
Sold Price $999,000
Property Type Single Family Home
Sub Type Single Family Residence
Listing Status Sold
Purchase Type For Sale
Square Footage 2,848 sqft
Price per Sqft $350
Subdivision Sun City Lincoln Hills
MLS Listing ID 225021638
Bedrooms 2
Full Baths 2
HOA Fees $176/mo
Year Built 2004
Lot Size 10,119 Sqft
Property Sub-Type Single Family Residence
Property Description
Welcome to this exceptional Santa Barbara Model home, perfectly positioned on a desirable view lot. This thoughtfully designed home offers 2 beds, 2.5 baths, & a versatile den. Step through the grand entryway into a stunning foyer that opens to an expansive living & dining room, all framed by soaring ceilings that create a sense of elegance. The flowing floor plan is enriched w/ refined details throughout, including a gourmet kitchen featuring a generous circular island, high-end appliances, a cozy breakfast nook, & a stylish dining bar. The inviting family room is a perfect retreat, complete w/ a gas fireplace, custom built-ins w/ interior lighting, & an abundance of windows adorned w/ made-to-order treatments. The serene primary suite offers private outdoor access, a spa-inspired bathroom w/ soaking tub, & a spacious walk-in closet. For enhanced privacy, the guest en-suite & den are situated on the opposite wing of the home. Additional highlights include central vacuum, rich mahogany flooring, Masterpiece cabinetry, quartz countertops w/ a full backsplash, a Thermador gas cooktop, attic fan, & solar for energy efficiency. Step outside to enjoy beautifully landscaped grounds w/ covered patio, remote-controlled shade, tranquil water feature, & low-maintenance turf. Wow
Location
State CA
County Placer
Area 12206
Rooms
Family Room Great Room
Dining Room Breakfast Nook, Formal Room, Dining Bar
Kitchen Butlers Pantry, Pantry Closet, Granite Counter, Slab Counter, Island
Interior
Heating Central
Cooling Ceiling Fan(s), Central
Flooring Carpet, Tile, Wood
Fireplaces Number 1
Fireplaces Type Family Room, Gas Piped
Equipment Attic Fan(s), Central Vacuum
Laundry Cabinets, Sink, Gas Hook-Up, Inside Room
Exterior
Parking Features Attached, Restrictions, Garage Door Opener, Garage Facing Front
Garage Spaces 3.0
Fence None
Pool Built-In, Common Facility
Utilities Available Cable Connected, Public
Amenities Available Playground, Pool, Clubhouse, Rec Room w/Fireplace, Exercise Court, Recreation Facilities, Exercise Room, Game Court Exterior, Tennis Courts, Greenbelt, Trails, Gym, Park
View Garden/Greenbelt
Roof Type Tile
Building
Lot Description Auto Sprinkler F&R, Greenbelt, Street Lights
Story 1
Foundation Slab
Builder Name Pulte
Sewer In & Connected
Water Public
Schools
Elementary Schools Western Placer
Middle Schools Western Placer
High Schools Western Placer
School District Placer
Others
Special Listing Condition Trust
Read Less

Bought with Realty ONE Group Complete



