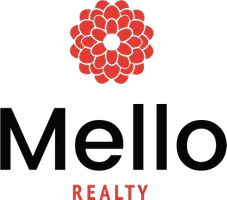For more information regarding the value of a property, please contact us for a free consultation.
2439 N San Miguel DR Orange, CA 92867
Want to know what your home might be worth? Contact us for a FREE valuation!

Our team is ready to help you sell your home for the highest possible price ASAP
Key Details
Sold Price $2,750,000
Property Type Single Family Home
Sub Type Single Family Residence
Listing Status Sold
Purchase Type For Sale
Square Footage 3,560 sqft
Price per Sqft $772
Subdivision Portofiro Estates
MLS Listing ID PW25064349
Bedrooms 4
Full Baths 3
Half Baths 1
Condo Fees $745
HOA Fees $745/mo
Year Built 1996
Lot Size 0.459 Acres
Property Sub-Type Single Family Residence
Property Description
Nestled in the prestigious Portofiro community, this stunning 4-bedroom, 3.5-bathroom single-story estate boasts 3,560 sq. ft. of luxurious living space on a sprawling 20,000 sq. ft. lot. Thoughtfully designed with high-end finishes and seamless indoor-outdoor living. Step through the elegant iron and beveled glass front door into a grand foyer with travertine flooring, leading to the formal living room with a cozy fireplace and breathtaking backyard views. The adjacent formal dining room impresses with soaring 16' ceilings, crown molding, and a chandelier, while the stylish bar features a wine fridge, quartz countertops, and a tile backsplash.The beautifully remodeled chef's kitchen is a masterpiece, equipped with double ovens, a 5-burner cooktop with a pot filler, range hood, microwave, warming drawer, refrigerated drawers, wine cabinet, built-in fridge, and a coffee machine. Custom-colored, soft-close cabinetry, quartz countertops with pop-up outlets, a walk-in pantry, filtered water, and a touch-activated faucet complete this culinary haven. The family room, with its mosaic-tiled fireplace, built-in bookshelves, and recessed lighting, offers a warm and inviting atmosphere.Expansive folding glass doors create a seamless transition to the backyard oasis, where a pool, waterslide, grotto, and three sets of speakers set the stage for ultimate relaxation. Enjoy outdoor gatherings with a built-in BBQ, bar seating, refrigerator, motorized awning, patio covers with ceiling fans and sunshades, and a side yard perfect for a dog run.The luxurious primary suite features French doors to the backyard, tile flooring, recessed lighting, and four closets. The spa-like primary bath boasts dual sinks, backlit mirrors, a soaking tub, an oversized walk-in shower with multiple showerheads, and a private retreat with courtyard access.The well-appointed secondary bedrooms offer comfort and versatility. One bedroom features an en-suite bath and a chandelier, perfect for guests or multi-generational living. Two additional bedrooms—one with a ceiling fan and mirrored wardrobe, the other with recessed lighting and a chandelier—share a stylishly designed Jack-and-Jill bathroom.Additional highlights include surround sound throughout the home controlled by a Crestron system, powered blinds in key areas, a dedicated office with built-ins, an oversized laundry room, custom hallway cabinetry, and a front courtyard designed by Roger's Gardens with a stone patio and fountain.
Location
State CA
County Orange
Area 75 - Orange, Orange Park Acres E Of 55
Interior
Heating Central, Forced Air
Cooling Central Air
Flooring Carpet, Stone, Tile
Fireplaces Type Family Room, Gas, Gas Starter, Living Room
Laundry Electric Dryer Hookup, Gas Dryer Hookup, Inside, Laundry Room
Exterior
Exterior Feature Barbecue, Rain Gutters
Parking Features Door-Multi, Direct Access, Driveway Level, Door-Single, Garage, Garage Faces Side
Garage Spaces 3.0
Garage Description 3.0
Fence Block
Pool Gas Heat, Heated, In Ground, Private, Salt Water
Community Features Curbs, Gutter(s), Street Lights, Suburban, Gated
Utilities Available Cable Available, Electricity Connected, Natural Gas Connected, Sewer Connected, Water Connected
Amenities Available Guard, Security
View Y/N Yes
View Pool
Roof Type Concrete,Tile
Building
Lot Description Back Yard, Front Yard, Garden, Sprinklers In Rear, Sprinklers In Front, Sprinklers Timer, Sprinkler System, Yard
Story 1
Foundation Slab
Sewer Public Sewer, Sewer Tap Paid
Water Public
New Construction No
Schools
Elementary Schools Serrano
Middle Schools Cerro Villa
High Schools Villa Park
School District Orange Unified
Others
Acceptable Financing Cash, Cash to New Loan
Listing Terms Cash, Cash to New Loan
Special Listing Condition Standard
Read Less

Bought with Travis Fairweather First Team Real Estate

